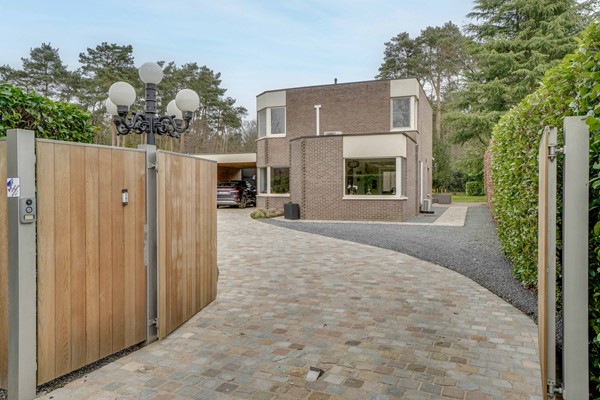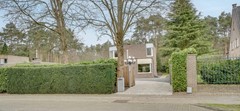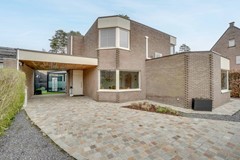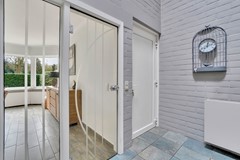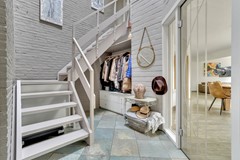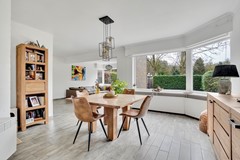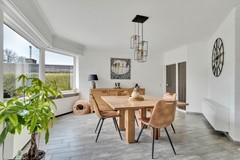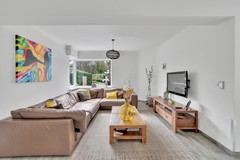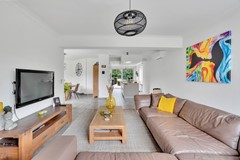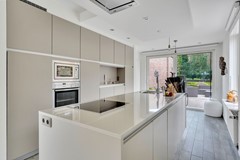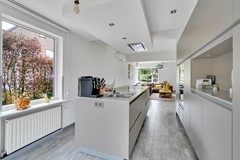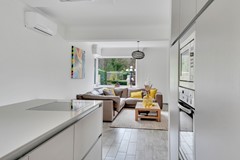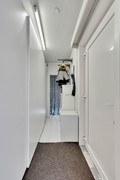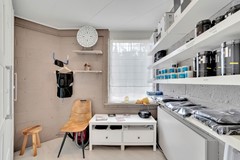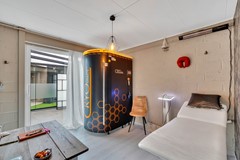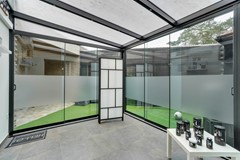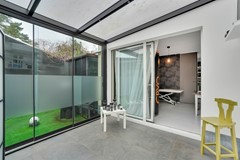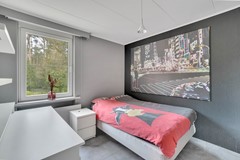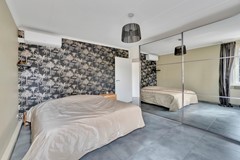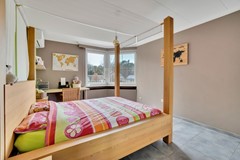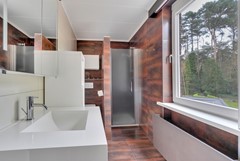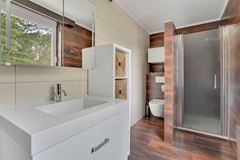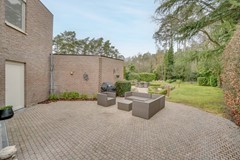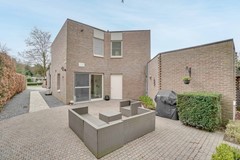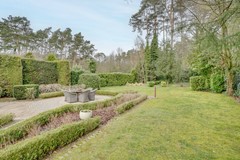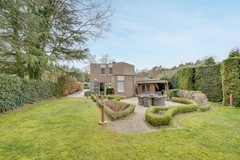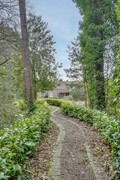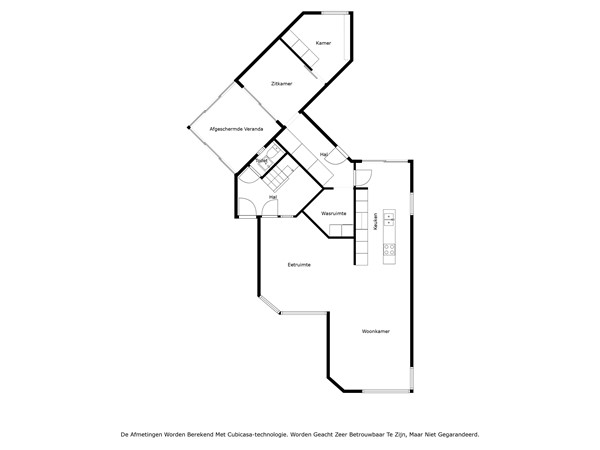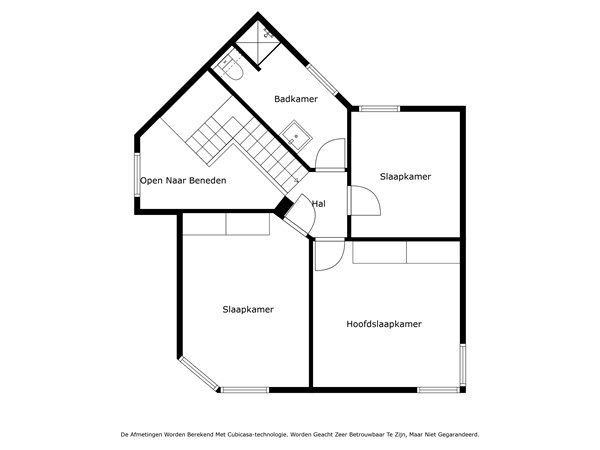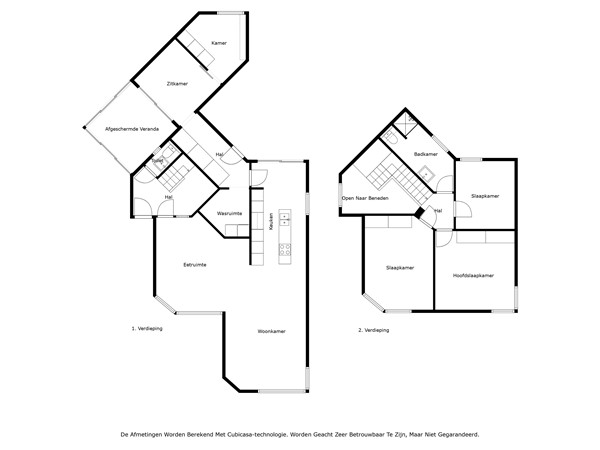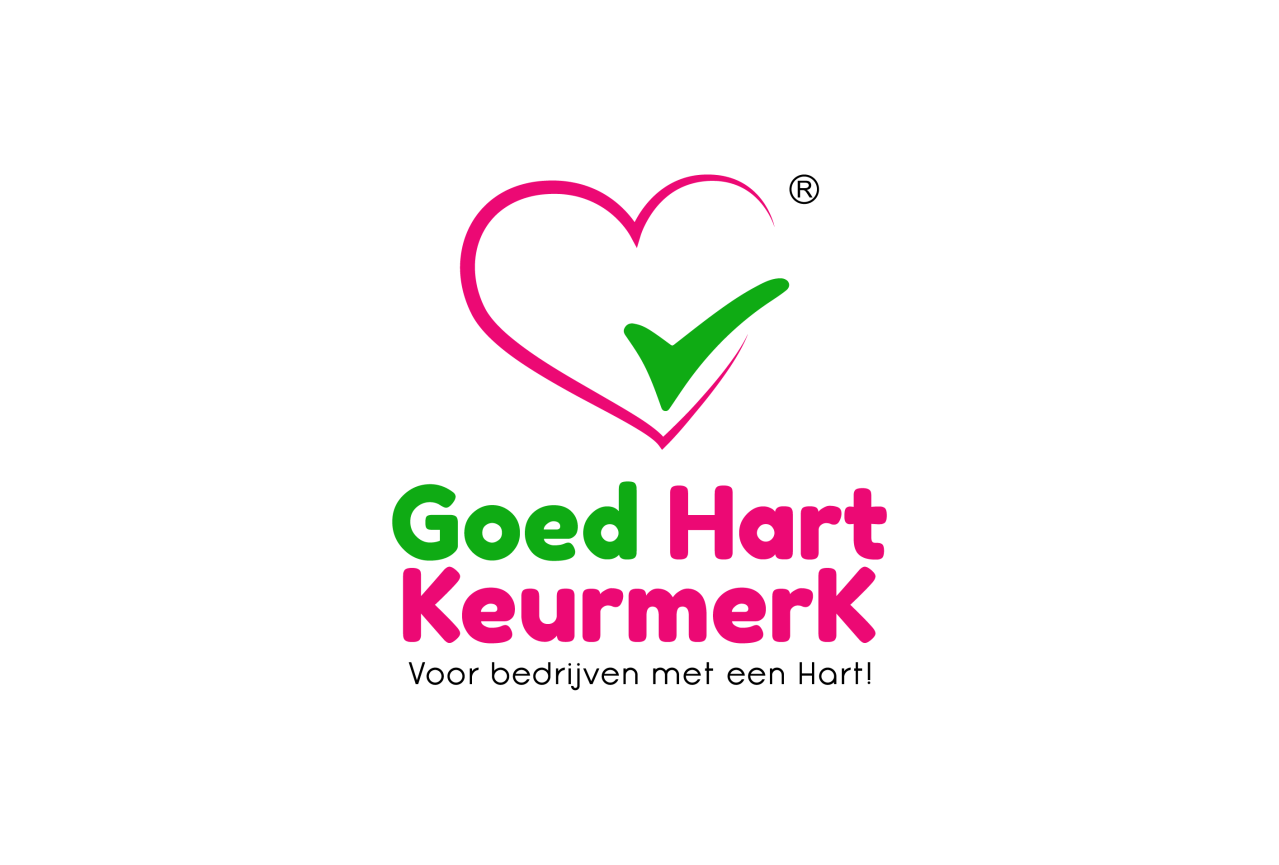Top offer
For sale: BELGIUM: Zutendaal: Stylish Villa With 3–4 Bedrooms, FOR SALE NEW!
Hoogstraat 96, 3690 Zutendaal
€525,000
Description
FOR SALE ZUTENDAAL (BELGIUM): Stylish Detached Villa With 3/4 Bedrooms or with office/practice space!Discover this stylish and timeless villa with 3 bedrooms and a carport, complete with a charging station for electric vehicles, located in the quiet and residential area of Hoogstraat 96 in Zutendaal. Enjoy the peace and serenity of the well-maintained backyard, complete with two terraces and a forest behind it, perfectly oriented to the south.
There is also a charging point for electric cars, so you can benefit from green mobility.
The villa was completely renovated between 2012 and 2016 and can be sold furnished if desired.
Ground floor
GROUND FLOOR:Entrance hall with stairs to the first floor,
Toilet with hand washbasin,
Through a glass door, we enter the living room (43 m²) and open kitchen,
Hyper equipped kitchen (14 m²) with cooking island and induction hob with extractor hood, oven, microwave, refrigerator, dishwasher, double colander. Access to terrace & garden via sliding window,
Storage room with fitted wardrobes,
Technical room with central heating Vaillant gas boiler, inverter solar panels, facilities for washing machine and dryer. Also access to the garden from here,
Practice space (28 m²) with waiting room. Closed with sliding window. Can also be used as an office or bedroom.
1st floor:
Night hall,
3 spacious bedrooms of 11 m², 16 m² and 17 m² respectively, bathroom (7 m²) with sink, mirror, shower, and toilet.
OUTSIDE:
Beautifully landscaped front and backyard with cobblestones,
2 terraces at the rear with an area of 80 m². Terraces S-oriented,
2 garden sheds for materials are located behind the villa.
ADDITIONAL:
There is also a separate office/practice room (ground floor), which can also serve as a fourth bedroom. This also makes it very suitable for families with elderly relatives or people with limited mobility.
Details
CHARACTERISTICS:- Stylish, ready-to-live detached villa with a spacious office/practice space
- 3 spacious bedrooms (extra possible up to 4th bedroom on the ground floor)
- Fully fenced plot
- Total living area; 200 m²
- Plot area: 1311 m²
- Wooded area
- Beautiful south-facing backyard
- A-location
- Ready to move in
- HR PVC double glazing windows
- 10 solar panels
- Energy label: C
- Electric charging station available
- Electric remote controlled entrance gate
- Inside and outside Camera security
LOCATION:
Ideal Location in Zutendaal near the center and the Papendaalheide Nature Reserve.
Its central location to surrounding central cities such as: Bilzen, Lanaken, Maastricht (NL), Genk and proximity to highways make this property a strategic choice.
Moreover, it is within walking distance of the Papendaalheide and the center of Zutendaal.
Zutendaal is a quiet and green wooded area, where you can enjoy a peaceful ambiance and yet close to all necessary amenities and the center of Zutendaal. The plot is located in a beautiful neighborhood with lots of privacy.
Good to know:
The viewings and transfer of this property are handled through our collaborating Belgian real estate agent. During the notarial procedure, you have the freedom to choose your own notary. There is also an electricity certificate and energy label available, so you are assured of correct and transparent handling.
IN SHORT, this modern, spacious detached Villa in Zutendaal is a dream home that meets the wishes and needs of modern families and professionals. With its energy-efficient properties, high-quality finishes, privacy and ideal location, this home offers everything you require.
Disclaimer:
All information provided by our office regarding real estate should be regarded as an invitation to enter into negotiations and is completely without obligation! All sizes and dimensions stated are approximate only. No rights can be derived from this limited information. If any documentation or website contains information that does not correspond to reality, then the actual situation in which the home is located, as the buyer was able to observe it during the viewing, applies. The home will be sold in this actual situation/condition. Sold. A (possibly) attached map only serves as a global indication/visualization. Explicitly, no rights can be derived from this.
ARE YOU LOOKING FOR A BEAUTIFUL DETACHED VILLA WITH ALL THE LUXURY, PRIVACY, AND COMFORT?
Do not hesitate and make an appointment for a viewing, so that you can experience for yourself how special this home is.
This unique object is guaranteed to sell quickly, so be quick!
If a physical appointment is not convenient, please call for digital options!
Our collaborating real estate agent in Bilzen would like to invite you for a viewing.
Features
| Offer | |
|---|---|
| Reference number | 1034 |
| Asking price | €525,000 |
| Furnishing | Optional |
| Acceptance | By consultation |
| Offered since | 02 April 2024 |
| Last updated | 11 April 2024 |
| Construction | |
|---|---|
| Type of residence | House, villa, detached house |
| Type of construction | Existing estate |
| Construction period | 1981 |
| Roof materials | Bitumen |
| Rooftype | Flat |
| Isolations | HR glazing Insulated glazing Roof |
| Surfaces and content | |
|---|---|
| Plot size | 1,311 m² |
| Floor Surface | 200 m² |
| Content | 520 m³ |
| Layout | |
|---|---|
| Number of floors | 2 |
| Number of rooms | 4 (of which 3 bedrooms) |
| Number of bathrooms | 1 (and 1 separate toilet) |
| Outdoors | |
|---|---|
| Location | Forest border Forested area Near highway Near park Near public transport Near school Near shopping center On a quiet street Outside village Residential area Sheltered location Unobstructed view |
| Garden | |
|---|---|
| Type | Front yard |
| Orientation | East |
| Garden 2 - Type | Back yard |
| Garden 2 - Orientation | South |
| Garden 2 - Condition | Constructed under architecture |
| Energy consumption | |
|---|---|
| Energy certificate | C |
| Energy index | 239 |
| Boiler | |
|---|---|
| Type of boiler | Vailiant HR-CV Ketel |
| Heating source | Gas |
| Combiboiler | Yes |
| Boiler ownership | Owned |
| Features | |
|---|---|
| Number of parking spaces | 3 |
| Number of covered parking spaces | 1 |
| Water heating | Central heating system |
| Heating | Air conditioning Central heating Solar collectors |
| Ventilation method | Mechanical ventilation |
| Kitchen facilities | Built-in equipment Cooking island |
| Parking | Carport |
| Has AC | Yes |
| Has an alarm | Yes |
| Has cable TV | Yes |
| Has a flue tube | Yes |
| Garden available | Yes |
| Has home automation | Yes |
| Has a phone line | Yes |
| Has an internet connection | Yes |
| Has a storage room | Yes |
| Has sliding doors | Yes |
| Has solar panels | Yes |
| Has ventilation | Yes |
