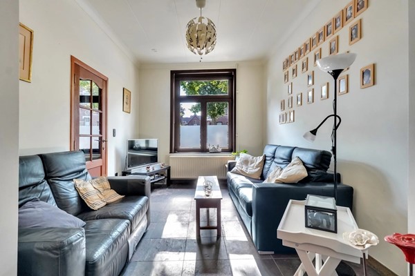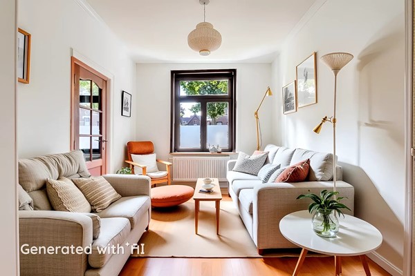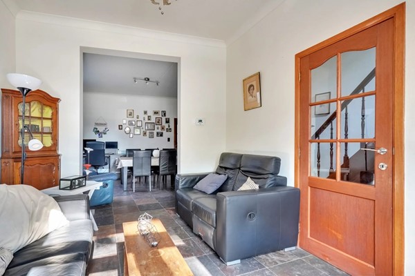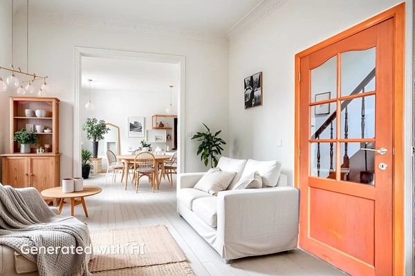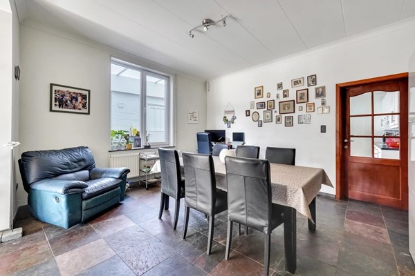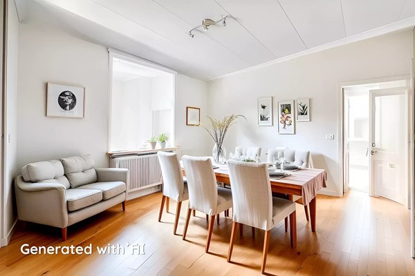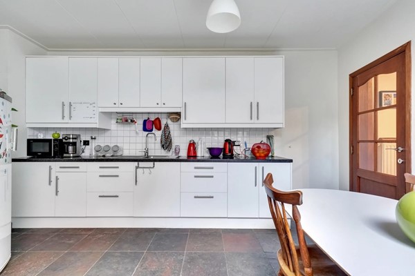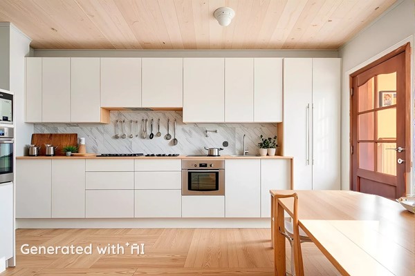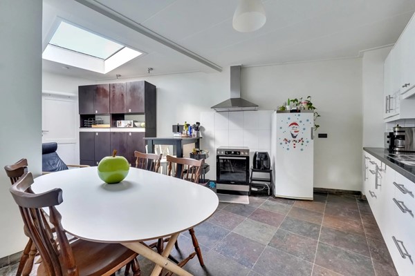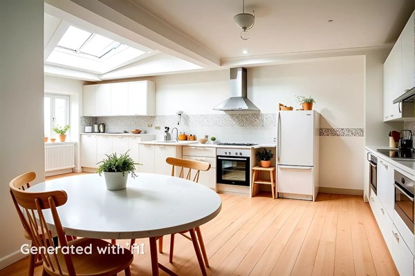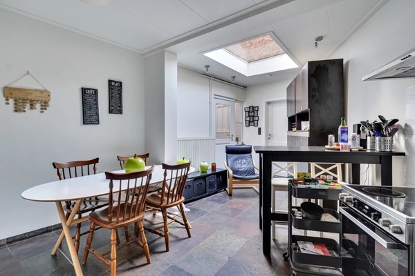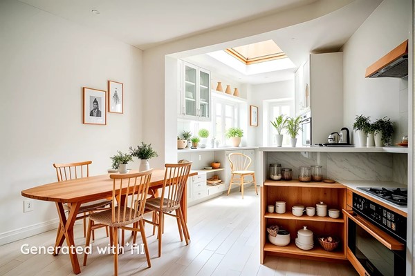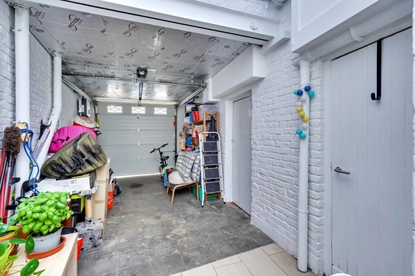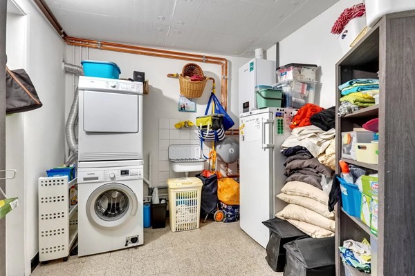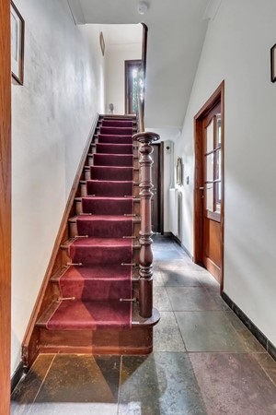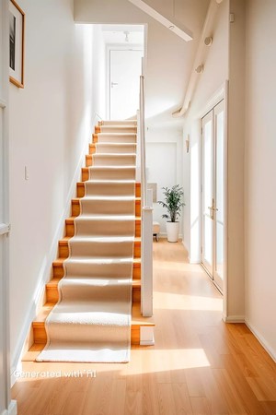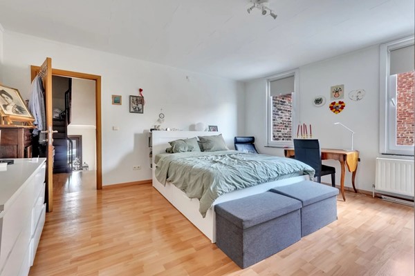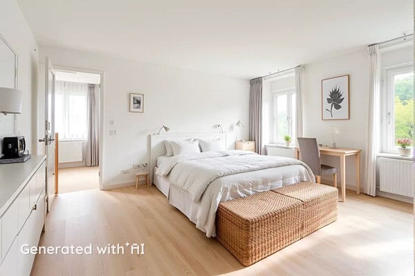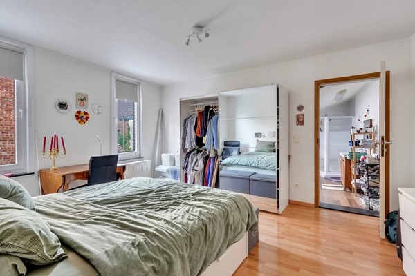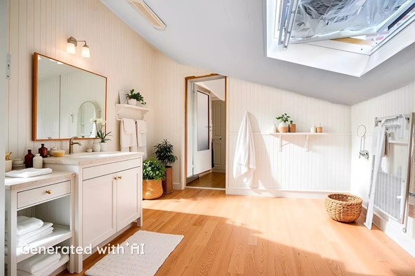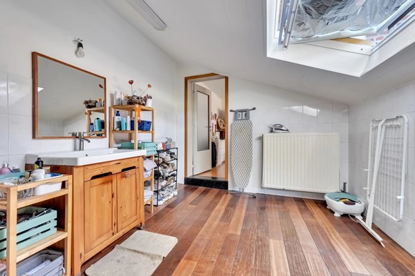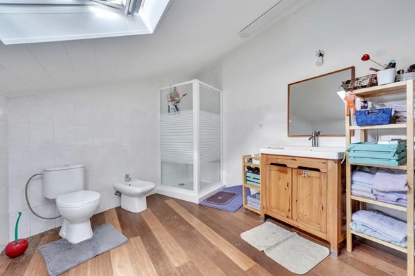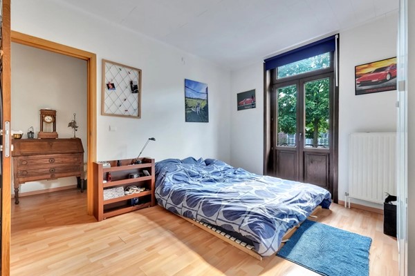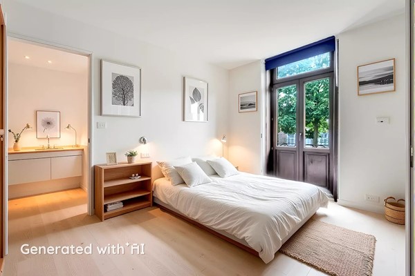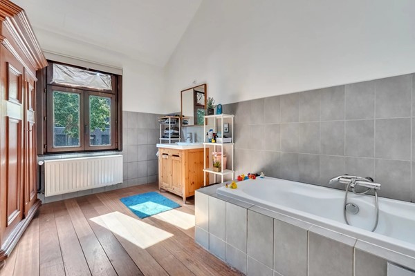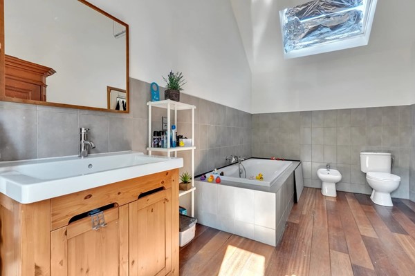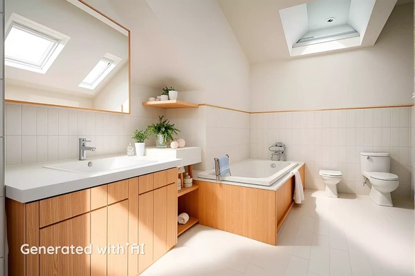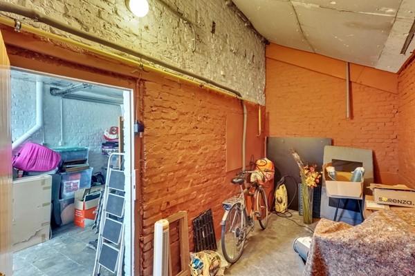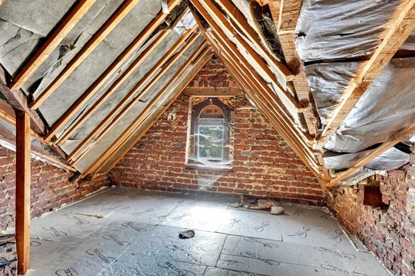

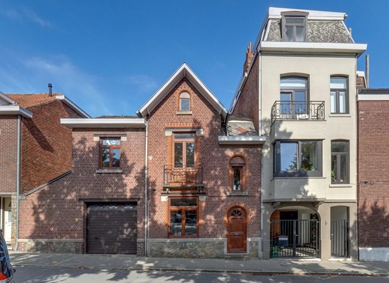
| Price | €279,000 |
| Type of residence | House, single-family house, terraced house |
| Plot size | 46 m² |
| Liveable area | 222 m² |
| Acceptance | By consultation |
Town house with garage in the center
This ready-to-use town house within walking distance of the center combines charm, comfort and energy-efficient living with a top location. Through the hall you enter a spacious living room with the kitchen behind it. Then there is a utility room with space for a washing machine and dryer. An absolute asset is the indoor garage with a separate bicycle shed and extra storage space. Upstairs there are two spacious bedrooms and two bathrooms. The house scores excellently in the field of energy performance (EPC B), which stands for a well-insulated, energy-efficient house with a low energy cost, thanks in part to the solar panels (3500Wp) and a newly installed HR condensation boiler. This property is located in a lively yet charming neighborhood with shops, cafes and restaurants nearby. Schools, supermarkets, parking facilities and the city park are within walking distance. The house is currently rented (with a very correct tenant) with the possibility to take over the current lease. This makes this property not only ideal as a family home, but also particularly interesting as an investment property.
Kenmerken: Totale oppervlakte: 222 m² Type verwarming: Centraal Energie van de verwarming: Gas Staat van de woning: Goede staat Drievoudige beglazing en dubbele beglazing EPC unieke code 0272 Specifiek primair energieverbruik 192 kWh/m²·year Overstromingsrisico's Niet-overstromingsgebied Overstromingsrisico's P-score A Overstromingsrisico's G-score A Omgeving: Arts, Autosnelweg 4 kilometer, Basisschool, Busstation 200 meter, Middelbare school, Park 700 meter, Stadscentrum 300 meter, Supermarkt 300 meter, Winkels in de nabije buurt Goed om te weten: De bezichtigingen en de overdracht van deze woning verloopt via onze samenwerkende Belgische Makelaar. Bij de notariële procedure, heeft u de vrijheid om uw eigen notaris te kiezen. Ook is er een elektriciteitsattest en energielabel aanwezig, waardoor u verzekerd bent van een correcte en transparante afhandeling. KORTOM, deze moderne luxe en ruime LOFT in Tongeren is een droomhuis dat voldoet aan de wensen en behoeften van moderne starters en professionals. Met zijn energiezuinige eigenschappen, hoogwaardige afwerking, privacy en ideale ligging biedt deze woning alles wat u nodig heeft. Disclaimer: Alle door ons kantoor verstrekte informatie omtrent onroerende zaken, moet beschouwd worden als een uitnodiging om in onderhandeling te treden, en is geheel vrijblijvend! Alle vermelde maten en afmetingen zijn slechts bij benadering. Aan deze beperkte informatie kunnen geen rechten worden ontleend. Indien in enige documentatie of op enige website-informatie staat die niet overeen komt met de werkelijkheid, dan geldt de feitelijke situatie waarin de woning zich bevindt, zoals koper deze tijdens de bezichtiging heeft kunnen waarnemen, en wordt de woning in deze feitelijke situatie/staat verkocht. Een (eventueel) bijgevoegde plattegrond dient uitsluitend als globale indicatie/visualisatie. Hieraan kunnen uitdrukkelijk geen rechten worden ontleend. BEN JIJ OP ZOEK NAAR EEN PRACHTIGE INSTAPKLAAR ENERGIEZUINIGE GEZINSWONING OF EEN INVESTERINGSWONING? Aarzel niet en maak een afspraak voor een bezichtiging, zodat u zelf kunt ervaren hoe bijzonder deze woning is. Dit unieke object is gegarandeerd snel verkocht, dus wees er snel bij! Komt een fysieke afspraak niet zo goed uit, bel dan voor de digitale mogelijkheden! Onze samenwerkende makelaar in Bilzen nodigt u graag uit voor een bezichtiging.
| Reference number | 1127 |
| Asking price | €279,000 |
| Furnishing | Yes |
| Furnishing | Furnished |
| Acceptance | By consultation |
| Offered since | 14 August 2025 |
| Last updated | 20 August 2025 |
| Type of residence | House, single-family house, terraced house |
| Type of construction | Existing estate |
| Construction period | 1938 |
| Rooftype | Pyramid hip |
| Certifications | Energy performance advice |
| Isolations | Insulated glazing Largely insulated glazing Triple glazing |
| Plot size | 46 m² |
| Floor Surface | 222 m² |
| Content | 560 m³ |
| Number of floors | 2 |
| Number of rooms | 3 (of which 2 bedrooms) |
| Number of bathrooms | 2 |
| Location | City centre Near park Near public transport Near school Near shopping center On a busy street |
| Energy certificate | B |
| Energy index | 1.3 |
| Heating source | Gas |
| Boiler ownership | Owned |
| Water heating | Central heating system |
| Heating | Central heating Electric heating Solar collectors |
| Bathroom facilities Bathroom 1 | Bidet Shower Sink Toilet Walkin shower Washbasin furniture |
| Bathroom facilities Bathroom 2 | Bath Bidet Shower Sink Washbasin furniture |
| Cadastral designation | Limburg A 3637 |
| Area | 46 m² |

