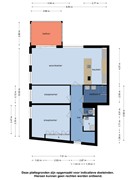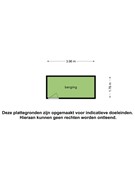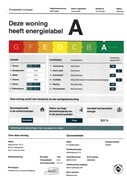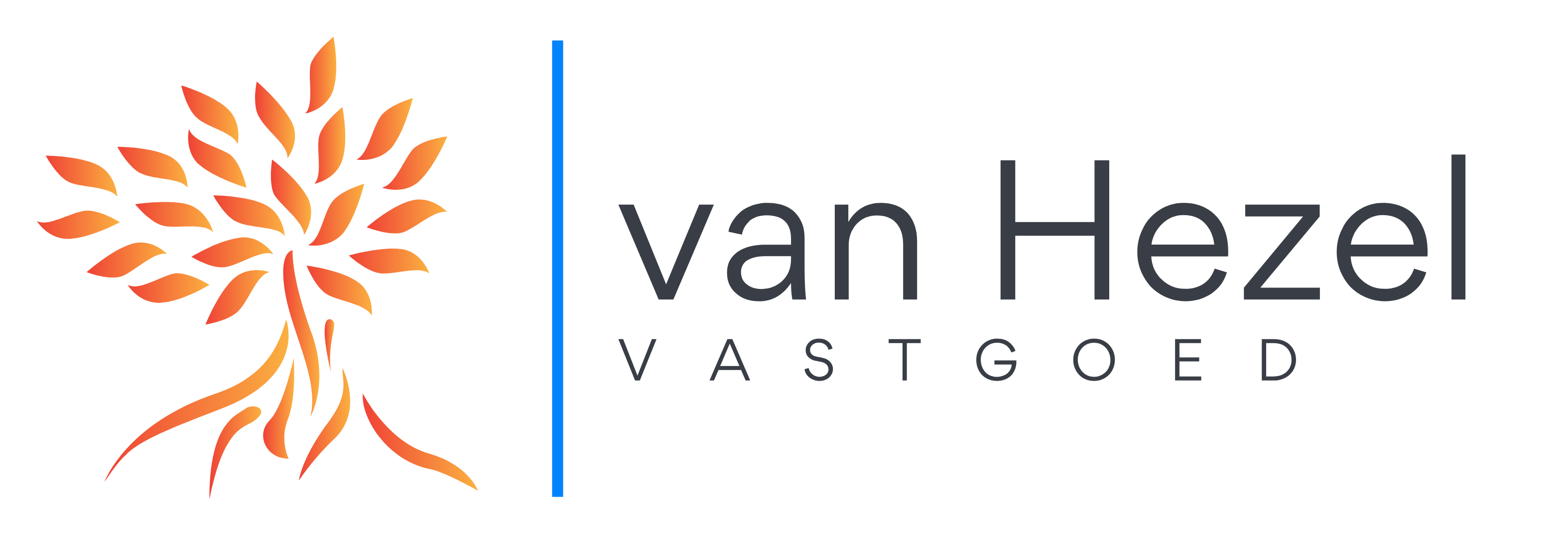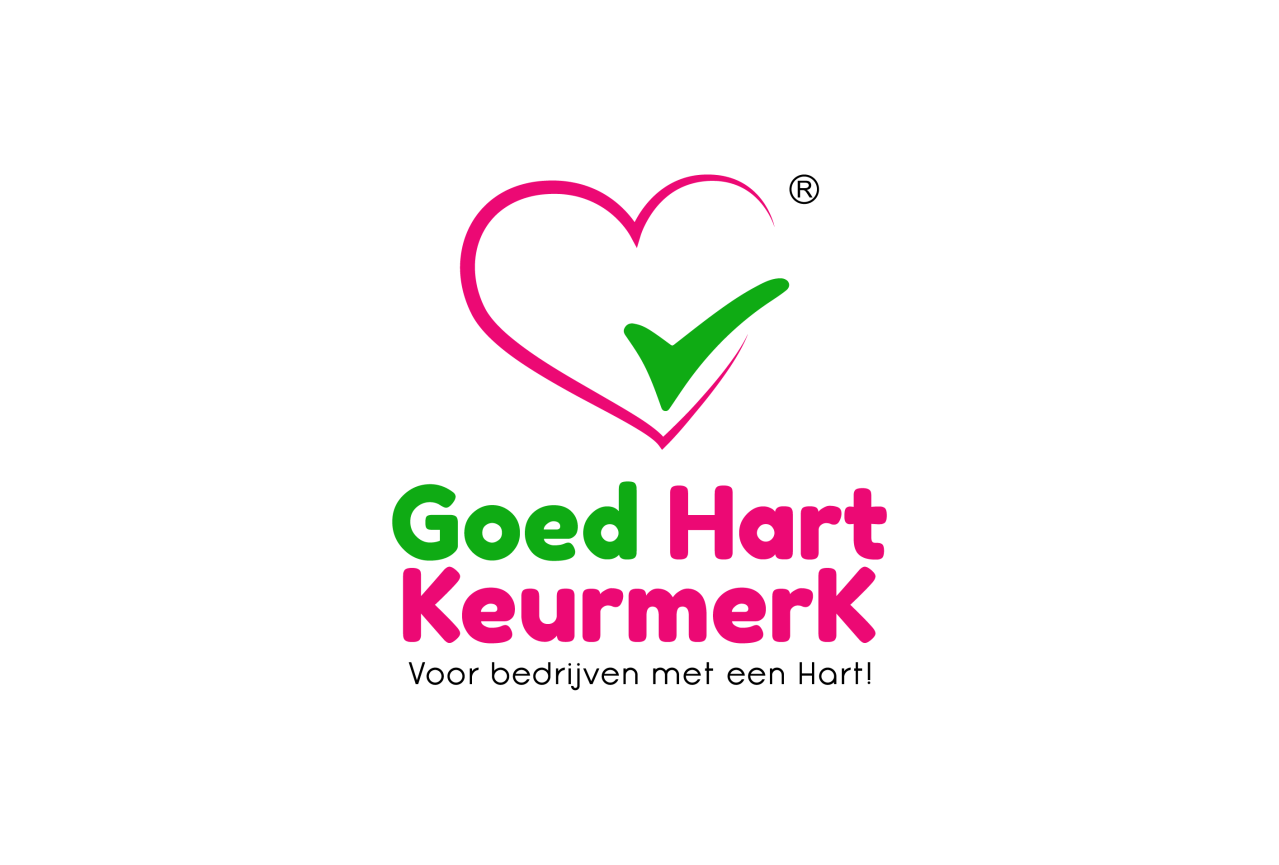Sold
Sold: Sphinxlunet 147D, 6221 JL Maastricht
Description
BEAUTIFUL AND VERY LUXURY FINISHED SPACIOUS 2-BEDROOM APARTMENT WITH LOGGIA AND PRIVATE PARKING IN TOP LOCATION (CERAMIQUE) NEAR THE CENTER (WYCK) OF MAASTRICHT!Welcome to this apartment, completely renovated in 2023, located on the 3rd floor in an excellent location in the enterprising residential area Céramique, near the bustling district of "WYck".
With a luxurious kitchen, a spacious living room, two bedrooms and a private parking space in the parking garage located under the "Cortille" complex, this apartment offers everything you need for luxurious and comfortable living.
This apartment is suitable for all target groups, whether you are young, old, working, or elderly. The modern and luxurious appearance, combined with the central location, make it an ideal place to live.
With energy label A, you are assured of an energy-efficient home. This not only means a lower energy bill, but also a positive contribution to the environment.
Ground floor
BASEMENT:Private storage room (approx. 8 m²), shared bicycle shed and private parking space (number 90) in the closed parking garage, accessible via an automatically operated gate.
GROUND FLOOR:
Representative main entrance with doorbells, mailboxes, and a videophone system, with access to the central hall of the complex.
The stairs and elevator are accessible from this central hall. From the central entrance, there is access to the beautifully landscaped communal and sunny courtyard at the rear of the complex.
3rd FLOOR:
The entrance provides access from a spacious hall to various rooms of the house, the living room followed by the open kitchen, 2 bedrooms, bathroom, the separate toilet and the indoor storage room.
Here is the central hall leading to 4 apartments with the meter cupboard and district heating unit.
Spacious, wide entrance with access to all rooms and the videophone.
Bedroom 1 of approx. 17 m² (4.55 x 3.80) with fixed custom-made wall cupboard.
Bedroom 2 of approx. 10 m² (4.55 x 2.15) with a fixed custom-made wardrobe.
Storage room of 2.5 m² with connection for washing equipment.
The bathroom of approx. 6 m² is fully tiled with a beautiful large marble natural stone and ceramic tile with spacious walk-in shower, double washbasin with design furniture, mirrors with LED lighting and a design radiator.
Separate toilet with a hanging toilet and sink, fully tiled with a beautiful gold-colored tile.
Spacious living room with open kitchen of approx. 39 m² (8.9 x 4.4), which provides access through sliding doors to the loggia/winter garden of approx. 11 m², which is completely enclosed with openable glass walls.
Modern open kitchen with cooking island with all amenities and luxuries such as: ample storage cupboards, large refrigerator, 3-drawer freezer, combination convection oven, 4-burner ceramic hob with built-in extractor, sink with luxury mixer tap and dishwasher. You can also use the kitchen island as a dining table option.
The entire apartment has an attractive, warm solid oak parquet.
Details
Characteristics:- Completely renovated 2-bedroom apartment in 2023 including: kitchen, bathroom, toilet, floors, and walls;
- Year of construction: 1998 (in accordance with BAG);
- Living area: approx. 95 m² (excl. storage room, measurement report available);
- The entire apartment is fully equipped with hardwood frames with double glazing;
- Energy label A valid until April 18, 2033;
- The contribution from the VvE is €146,54 per month (apartment & storage) and €33,68 per month for the
(car park lot) and includes building insurance, glass insurance, general cleaning of space, administration and
reservation
major maintenance;
- The balance of the VvE is positive and healthy;
- Heating via district heating;
- Stylish, bright and ground floor apartment in beautiful Céramique
- Elevator present;
- Private parking space & private storage room
- Closed communal bicycle shed;
- Acceptance in consultation.
Environment:
This apartment is in the heart of Céramique, one of the most popular neighborhoods of Maastricht. Due to its connection to the monumental district of "Wyck", this apartment is very centrally located in relation to both the shopping facilities in "Wyck" and the city center of Maastricht. Via the "hoeg brögk" it is less than a 10-minute walk to the city park, Onze Lieve Vrouweplein and the Vrijthof. The library, MUMC+ and various cozy catering establishments are nearby where you can relax and enjoy Maastricht hospitality in a Burgundian way. Various recreational options such as walking or cycling along the Maas. The central location within walking distance of extensive shopping facilities, Central Station and central bus stop for both city and regional transport make this location very popular. Highways to the A2 (Eindhoven and Liège) and the A79 (Heerlen and Aachen) are easily and quickly accessible.
Explanatory clause NEN2580:
The Measurement Instruction is based on NEN2580. The Measuring Instruction is intended to apply a more unambiguous method of measuring to provide an indication of the usable surface. The Measurement Instruction does not completely exclude differences in measurement results, for example due to differences in interpretation, rounding off or limitations in carrying out the measurement.
Other information:
The usual deposit/bank guarantee is 10% of the purchase price. If the seller and buyer agree, the buyer must deposit this with the relevant notary within 2 weeks after the financing reservation has expired.
Written requirement:
In accordance with Article 7:2 of the Dutch Civil Code, there is only a legally valid purchase agreement if the private seller and the private buyer have signed the purchase agreement. An oral agreement between the private seller and the private buyer is not legally valid.
Disclaimer:
All information provided by our office regarding real estate should be regarded as an invitation to enter into negotiations and is completely without obligation! All sizes and dimensions stated are approximate only. No rights can be derived from this limited information. If any documentation or website contains information that does not correspond to reality, then the actual situation in which the house is located applies, as the buyer was able to observe it during the viewing. The house will be sold in this actual situation/condition. Sold. A (possibly) attached map only serves as a global indication/visualization. Explicitly, no rights can be derived from this.
Copyright : Complete or partial acquisition, placement on other sites, duplication in any other way and/or commercial use of this information (such as photos, maps, texts, etc.) is not permitted. Unless express written permission has been granted for this by Immosa Makelaardij, or unless the conditions below are met.
This information may be viewed on a screen, downloaded to a hard disk or printed, provided that this is for personal, informational and non-commercial use, provided that the information is not modified. The information may also be used in another work or publication in any medium.
Immosa Makelaardij manages the pages on this website. Linking and referring to the pages on this website is always allowed.
ARE YOU LOOKING FOR A BEAUTIFUL APARTMENT WITH ALL THE LUXURY AND COMFORT?
Then don't wait any longer and make an appointment quickly to view this fantastic apartment. This is a unique opportunity to live in the heart of Maastricht, with all conveniences within reach. This unique object is guaranteed to sell quickly, so be quick! If a physical appointment is not convenient, please call for digital options!
Your real estate agent Francois Durlinger would like to invite you for a viewing.
Features
| Offer | |
|---|---|
| Reference number | 1005 |
| Asking price | €479,000 |
| Service costs | €166.03 |
| Upholstered | Yes |
| Upholstered | Upholstered |
| Status | Sold |
| Acceptance | By consultation |
| Offered since | 23 November 2023 |
| Last updated | 27 December 2023 |
| Construction | |
|---|---|
| Type of residence | Apartment, house with shared staircase, apartment |
| Floor | 3rd floor |
| Type of construction | Existing estate |
| Accessibility | People with disabilities Seniors |
| Construction period | 1999 |
| Roof materials | Bitumen |
| Rooftype | Front gable |
| Certifications | Energy performance advice Police certificate |
| Isolations | Insulated glazing Roof Wall |
| Surfaces and content | |
|---|---|
| Floor Surface | 95 m² |
| Living area | 26.28 m² |
| Kitchen area | 12.13 m² |
| Content | 285 m³ |
| Surface area other inner rooms | 5 m² |
| External surface area storage rooms | 8 m² |
| External surface area | 11 m² |
| Layout | |
|---|---|
| Number of floors | 1 |
| Number of rooms | 3 (of which 2 bedrooms) |
| Number of bathrooms | 1 (and 1 separate toilet) |
| Outdoors | |
|---|---|
| Location | City centre Near highway Near park Near public transport Near railway station Near school Near shopping center On a quiet street On waterway Residential area Sheltered location Unobstructed view |
| Energy consumption | |
|---|---|
| Energy certificate | A |
| Energy index | 0.76 |
| Features | |
|---|---|
| Number of parking spaces | 1 |
| Number of covered parking spaces | 1 |
| Water heating | Centrally supplied |
| Heating | District heating |
| Ventilation method | Mechanical ventilation |
| Bathroom facilities | Double sink Walkin shower Washbasin furniture |
| Parking | Underground garage |
| Has an elevator | Yes |
| Has a flue tube | Yes |
| Has an internet connection | Yes |
| Has a storage room | Yes |
| Has sliding doors | Yes |
| Has ventilation | Yes |
| Association of owners | |
|---|---|
| Registered at Chamber of Commerce | Yes |
| Annual meeting | Yes |
| Periodic contribution | Yes |
| Reserve fund | Yes |
| Long term maintenance plan | Yes |
| Home insurance | Yes |
| Cadastral informations | |
|---|---|
| Maastricht E 3101A | Maastricht E 3101A |
| Range | Condominium |
| Ownership | Full ownership |






















