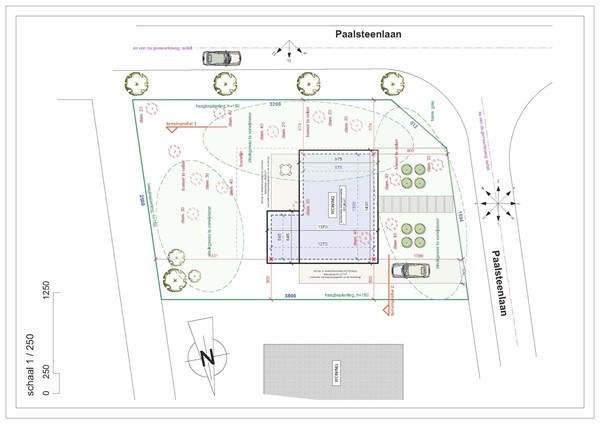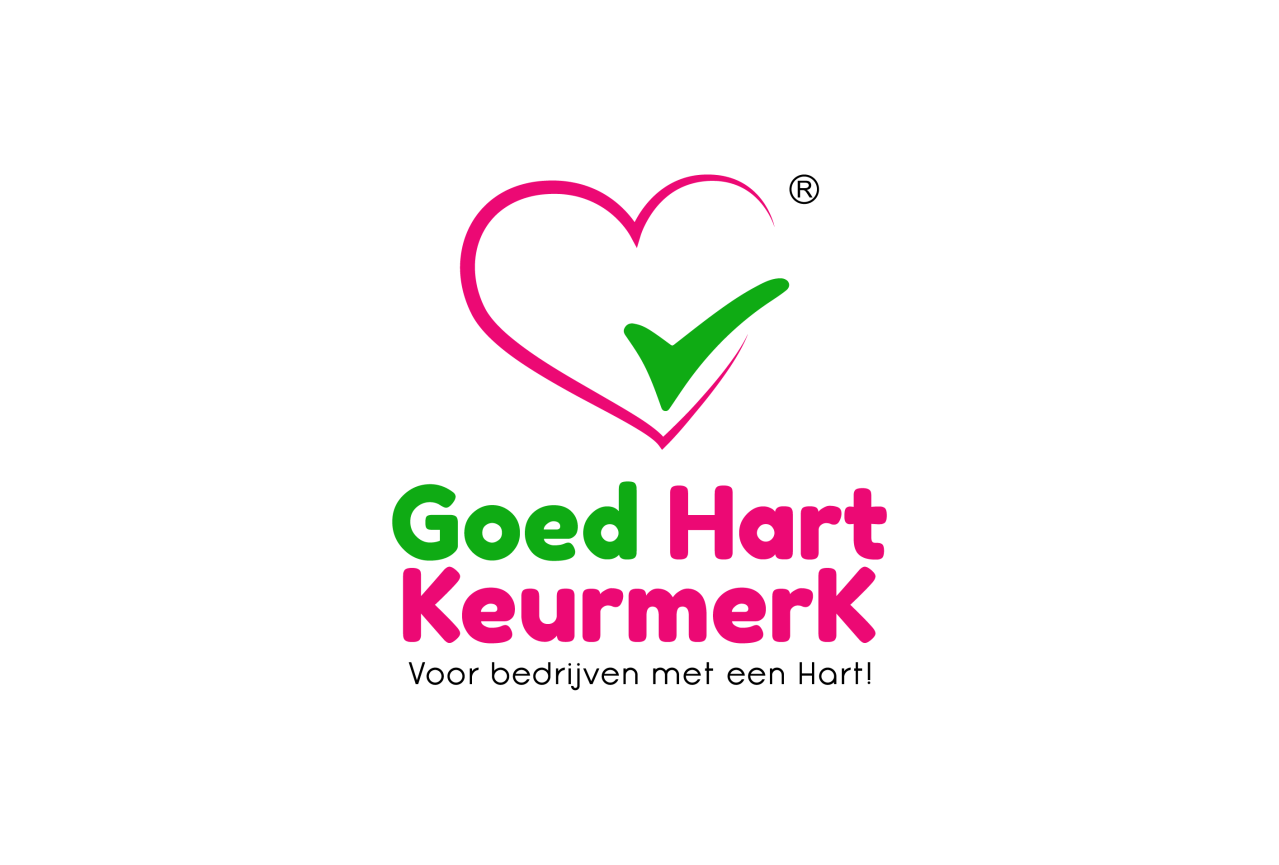Sold
Sold: FOR SALE TOP House New construction NEERHAREN (Lanaken)
Paalsteenlaan 50, 3620 Lanaken
€869,000
Description
Luxury, New Build Villa in Neerharen (Lanaken) With Beautiful Garden and All Modern AmenitiesThis beautiful new villa is an absolute gem. With its luxurious appearance, detached location and high-quality finish, this is the ideal home for families with children, working professionals and even disabled people looking for comfort and style.
Modern and Energy Efficient Home
This house was built in 2021 and meets the recent European standards for energy efficiency. With an A++ energy label and highly efficient insulation, you are assured of low energy costs and minimal impact on the environment. There is also a charging point for electric cars, so you can benefit from green mobility.
Ground floor
Inside the house you will find a high-quality kitchen, complete with a cooking island, white worktop and integrated equipment such as an induction hob and combi oven. In addition, the kitchen has a coffee maker, 2 built-in refrigerators and freezer, dishwasher and even a wine cabinet for no fewer than 80 bottles. Very spacious living room with spacious garden view and access to the terrace.There is also a separate office space, which can also serve as a fourth bedroom. The house also has 3 spacious bedrooms, one of which is on the ground floor. This also makes it very suitable for families with elderly relatives or people with limited mobility.
The fully enclosed garden of no less than 1000 m² not only offers privacy, but is also equipped with high-quality finishes. In addition, the home is secured with automated gate access and has a Ring alarm system for extra peace of mind. This offers a lot of security and privacy
First floor
- Spacious modern hall with glass balustrade- 2nd spacious separate toilet
- Three bedrooms with oak floors with garden views and fitted wardrobes
- Spacious designer bathroom with walk-in shower with hand and rain shower
Garden
- Area of the plot (garden): 1000 m²- Plot on the street side: Yes
- Forested land: Yes
- Plot at the rear: Yes
- Flat surface: Yes
- Width of the ground on the street: 25 m²
- Connection to the sewer system: Connected
- Gas, water & electricity: Yes
- Orientation of the garden: South
- Terrace area: 80 m² square meters
- Terrace orientation: South
Details
Particularities:- Year of construction: 2021
- Total living area; 210 m²
- total floor area: 300 m²
- Plot area: 1000 m²
- 3/4 spacious bedroom or office space, 1 of which is on the ground floor
- Entrance with high ceiling height, light and toilet
- Bright office and recessed spotlights and access via glass door
- Staircase with modern design look
- Spacious dining room and recessed spotlights
- Living room with oak floors, garden view and access to large terrace
- Spacious terrace with privacy
- High-quality kitchen and cooking island with stone worktop, stainless steel sink, induction hob with integrated
extractor, combi oven, coffee maker, 2 built-in refrigerators and freezer, dishwasher and wine cabinet for
80 bottles
- Storage/laundry room with gas and electricity meter, water meter, gas central heating boiler and central extraction
- Door to garden
- Fully equipped with underfloor heating, ring alarm system, D-type ventilation and videophone
Environment:
Ideal Location in Neerharen
Neerharen is a quiet and green area, where you can enjoy a peaceful ambiance and yet be close to all necessary amenities. The plot is located in a nice neighborhood with lots of privacy, and the location offers easy access to main roads and/or public transport.
Good to know:
The viewings and transfer of this property are handled by the owner himself. During the notarial procedure, you have the freedom to choose your own notary. An electricity certificate is also available, so you are assured of correct and transparent handling.
In short, this luxurious new-build villa in Neerharen (Lanaken) is a dream home that meets the wishes and needs of modern families and professionals. With its energy-efficient properties, high-quality finishes, privacy and ideal location, this home offers everything you need. Do not hesitate and make an appointment for a viewing, so that you can experience for yourself how special this home is.
Explanatory clause NEN2580:
The Measurement Instruction is based on NEN2580. The Measuring Instruction is intended to apply a more unambiguous method of measuring to provide an indication of the usable surface. The Measurement Instruction does not completely exclude differences in measurement results, for example due to differences in interpretation, rounding off or limitations in carrying out the measurement.
Other information:
The usual deposit/bank guarantee is 10% of the purchase price. If the seller and buyer agree, the buyer must deposit this with the relevant notary within 2 weeks after the financing reservation has expired.
Written requirement:
In accordance with Article 7:2 of the Dutch Civil Code, there is only a legally valid purchase agreement if the private seller and the private buyer have signed the purchase agreement. An oral agreement between the private seller and the private buyer is not legally valid.
Disclaimer:
All information provided by our office regarding real estate should be regarded as an invitation to enter into negotiations and is completely without obligation! All sizes and dimensions stated are approximate only. No rights can be derived from this limited information. If any documentation or website contains information that does not correspond to reality, then the actual situation in which the house is located applies, as the buyer was able to observe it during the viewing, and the house will be sold in this actual situation/condition. sold. A (possibly) attached map only serves as a global indication/visualization. Explicitly no rights can be derived from this.
Copyright ©:
Complete or partial acquisition, placement on other sites, duplication in any other way and/or commercial use of this information (such as photos, maps, texts, etc.) is not permitted, unless express written permission has been granted for this by Immosa Makelaardij , or unless the conditions below are met.
This information may be viewed on a screen, downloaded to a hard disk or printed, provided that this is for personal, informational and non-commercial use, provided that the information is not modified, and provided that the information is not used in another work or publication in any medium.
Immosa Makelaardij manages the pages on this website. Linking and referring to the pages on this website is always allowed.
Interested? We are happy to take the time for you! Contact us via the contact form on Funda or on our website and we will be happy to show you the house. If a physical appointment is not convenient, please call for digital options!
Your real estate agent Francois Durlinger would like to invite you for a viewing.
Features
| Offer | |
|---|---|
| Reference number | 1022 |
| Asking price | €869,000 |
| Upholstered | Yes |
| Upholstered | Upholstered |
| Status | Sold |
| Acceptance | By consultation |
| Offered since | 21 February 2024 |
| Last updated | 25 April 2024 |
| Construction | |
|---|---|
| Type of residence | House, villa, detached house |
| Type of construction | Existing estate |
| Construction period | 2021 |
| Roof materials | Bitumen |
| Rooftype | Flat |
| Certifications | Energy performance advice Fire safety Security |
| Isolations | Full Triple glazing |
| Surfaces and content | |
|---|---|
| Plot size | 1,000 m² |
| Floor Surface | 300 m² |
| Living area | 59.17 m² |
| Kitchen area | 19.18 m² |
| Content | 780 m³ |
| Layout | |
|---|---|
| Number of floors | 2 |
| Number of rooms | 4 (of which 3 bedrooms) |
| Number of bathrooms | 1 (and 2 separate toilets) |
| Outdoors | |
|---|---|
| Location | Forest border Forested area Near highway Near public transport Near school Near shopping center On a quiet street Open position Secluded Sheltered location Unobstructed view |
| Garden | |
|---|---|
| Type | Garden around |
| Main garden | Yes |
| Orientation | South |
| Condition | Beautifully landscaped |
| Energy consumption | |
|---|---|
| Energy certificate | A++ |
| Energy index | 0.1 |
| Boiler | |
|---|---|
| Heating source | Gas |
| Year of manufacture | 2021 |
| Combiboiler | Yes |
| Boiler ownership | Owned |
| Features | |
|---|---|
| Number of parking spaces | 4 |
| Water heating | Central heating system Gas boiler |
| Heating | Central heating Floor heating Heat pump |
| Ventilation method | Mechanical ventilation |
| Kitchen facilities | Built-in equipment Cooking island Rinse island |
| Bathroom facilities | Double sink Sink Underfloorheating Walkin shower Washbasin furniture |
| Has an alarm | Yes |
| Has cable TV | Yes |
| Has a flue tube | Yes |
| Garden available | Yes |
| Has a phone line | Yes |
| Has an internet connection | Yes |
| Has a storage room | Yes |
| Has sliding doors | Yes |
| Has ventilation | Yes |






















